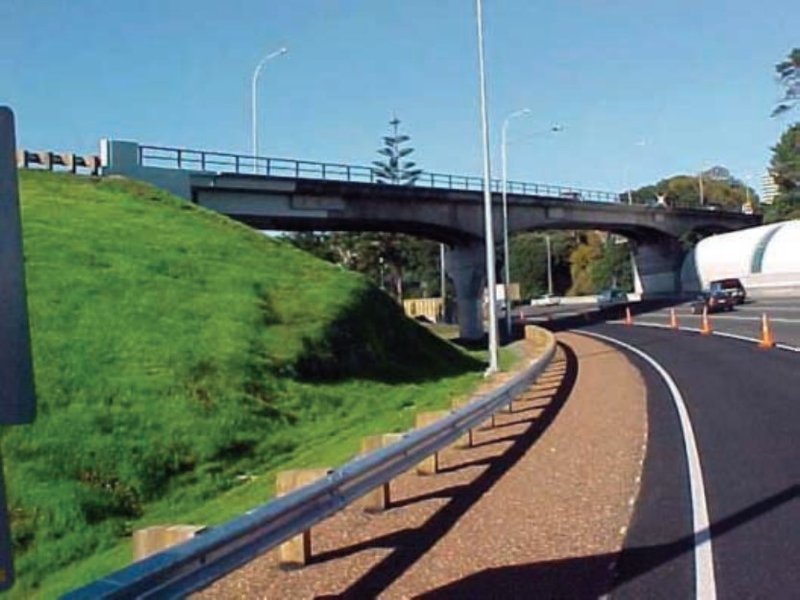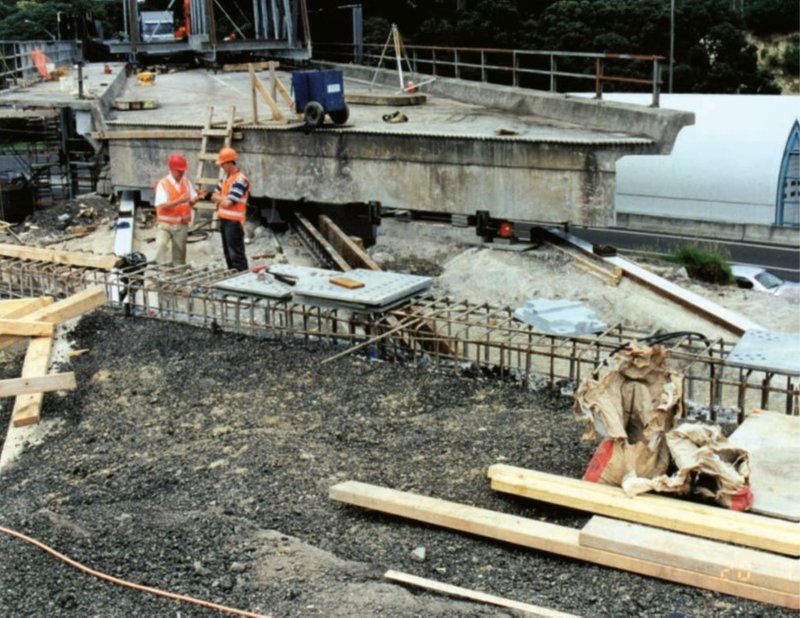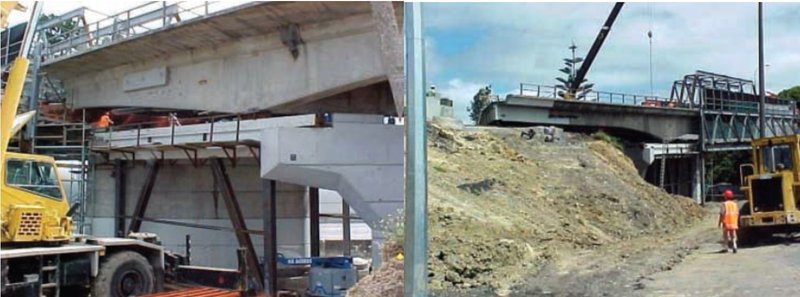In 2000 a new lane was added to the southern approach to Auckland Harbour Bridge. Making space for the new lane required the Shelley Beach overbridge to be reconfigured. The overbridge project was innovative in approach and the work was carried out while traffic continued to flow under the work site.

View of completed bridge and new lane looking south. Photo WSP.
Background
Auckland Harbour Bridge opened in 1959 as a four-lane bridge. As traffic over the bridge increased, several upgrades were made to accommodate the extra flow. Between 1968 and 1969, two extra lanes were clipped on to each side of the bridge, bringing the total number of lanes to eight. In 1990, movable lane barriers were introduced to allow an extra lane in rush hours. In 2000, additional lanes for buses were added on the southern approach which required changes to the Shelly Beach Overbridge.
The Shelly Beach Overbridge is a main route for traffic headed towards Ponsonby and was constructed as part of the original bridge. Maintaining the aesthetics of the structure was a key consideration in designing changes to the overbridge.
The overbridge project
Construction of a new lane on the southern approach to Auckland Harbour Bridge meant that the existing northern pier for the Shelly Beach overbridge would have to be moved by about 10 metres. A detailed assessment of forward visibility on the inside of the curve led to a tapered pier design being adopted to minimise the amount by which pier had to be moved.
The overbridge was cut in half at the middle of the northern span and slid on to a new pier and abutment. A new section of bridge decking was inserted and the bridge superstructure strengthened. This solution was unique and never before undertaken in New Zealand. It allowed the structural form of the bridge to be maintained but with an enlarged main span. The modified bridge has a very similar appearance to the original and it is very difficult for the road user to see what has changed. The cut and slide technique allowed the new lane and shoulder to be constructed, with minimal disruption to motorway traffic.
The design concept for modifying the bridge was developed by Opus International Consultants and successfully constructed by Fulton Hogan Civil Ltd. The bridge beams were strengthened using an external prestressing system.
The lane extension project was completed in a 6-month period with the overbridge closed for 6 weeks whilst the bridge was cut, slid and strengthened. The completed bridge was reopened to traffic one week earlier than planned, in January 2001. The overall project cost was about $2.5M.

The bridge being slid towards the new northern abutment. Photo WSP.
Construction
After producing a detailed assessment of options for modification of the overbridge in October 1999, Opus undertook detailed design of the preferred option and supervision of construction.
The cutting and sliding operation was completed after the new northern pier and abutment had been constructed. The 550-tonne bridge section was slid on runway beams placed between the old and new supports and propped from ground level.
The bridge was lifted onto temporary skates (Teflon bearing pads), which slid on stainless steel sheets which were placed on top of the runway beams. The bridge was jacked longitudinally using a ‘telescopic rack’ system developed by Fulton Hogan, which provided a ‘fail-safe’ restraint to prevent the bridge sliding out of control.
Transverse guides were also provided to prevent the bridge sliding off the runway beams. The sliding operation was undertaken above the ‘live’ motorway and took only about six hours to complete on a Saturday morning. The temporary decking system was installed before any work started on the bridge superstructure during a temporary overnight closure of the south-bound carriageway.
The 'contra-flow' system of traffic management used to divert the traffic was a first on this section of the Auckland motorway. The decking system allowed all construction activities on the bridge to continue above the live motorway traffic. The driving public had little idea of what was going on above their heads, once the decking and side screens were in place. High pressure hydro-demolition techniques were specified to ensure the concrete around the heavily congested main reinforcement bars could be broken out without risk of damage to the bars. This was critical to the strength of the bridge. The very high strength concrete in the bridge made hydro-demolition difficult to achieve in practice and some conventional demolition techniques were used for non-critical areas.

These photographs show the different views of the sliding operation. Photos WSP.
Road Geometry Factors
Forward visibility was a significant issue at the bridge site with the existing sight distance restricted to 77m. It was a requirement of the bridge modification that the uninterrupted sight distance be improved to 115m, equating to a design speed of 100 km/hour. The lane extension was to provide a 3.5m wide lane and 2.5m shoulder outside the edge of the existing running carriageway. Due to the high skew of the bridge to the motorway, and tightly curved alignment of the motorway (193m radius), the 115m sight distance could only be achieved by demolishing the existing crib wall and setting the new bridge pier back 10m on the bridge centreline. A tapered pier shape was also adopted to minimise the pier set back and lengthening of the bridge span. A new soil nail wall was constructed behind the sight line visibility envelope, to support the embankment.
Seismic Retrofit
Seismic retrofit of the bridge was also undertaken as part of the lane extension contract. Primarily, the retrofit improved the longitudinal stability of the bridge under a major seismic event and involved the installation of ground anchors at the south abutment to provide additional restraint to longitudinal effects.
Aesthetics
Bridge aesthetics were highly important at this location due to the prominence of the bridge for road users on the approach to the Auckland Harbour Bridge. It was considered essential that the solution chosen did not compromise the appearance of the bridge. An assessment of architectural sketches for various options confirmed the choice to maintain the curved profile of the existing bridge. Stretching the bridge has resulted in a solution that is very similar in appearance to the original bridge. The only noticeable difference is that there is a section of constant depth beam in the middle of the northern span. Small stressing anchorage blocks were also added to the outside of the bridge beams in two locations, but these are barely noticeable.
Effects on Road Users
A key social consideration for this project was that only minimal disruption could be tolerated to traffic using the motorway. The use of a full decking system to protect the live motorway and to allow traffic to travel below the construction activities in safety, ensured that this could be fulfilled. Similarly, contraflows to allow installation of the decking system were a key factor in the detailed construction planning that was carried out at concept stage and allowed the cut and slide option to be selected with confidence.
Opus International Consultants (now WSP) received an Association of Consulting Engineers of New Zealand Award of Excellence in 2002 for their work on the project. To lengthen and erect new piers over an existing busy motorway as was achieved by this project was a significant and unique achievement.
More Information
Noel Band and Jackson Hugo, “Shelly Beach Overbridge Lengthening and Strengthening,” Proceedings of The Concrete Conference, TR 24 5-7 October 2001.
Related Record entries
Entry by John La Roche and Murray Triggs



