12 Jun 2025
Wood has been used in design and construction for thousands of years, but thanks to new and developing technologies, we’re merely on the cusp of timber’s potential. Crucially, the sustainable development of wood products could reduce energy demand and carbon emissions.
“The potential for timber and wood products is huge,” says Scion senior scientist Professor Tripti Singh, who is also the Director of Australia’s National Centre for Timber Durability and Design Life.
“Why wood? It reduces greenhouse gases and overall emissions by capturing and storing carbon throughout its lifespan. It’s naturally replenished, it’s harvested sustainably here, and production of timber products requires less energy compared to steel and concrete.”
One of timber’s main qualities is that it’s lightweight yet strong, she says.
“It offers excellent thermal performance, which helps reduce heating or cooling costs. Additionally, its versatility allows it to be cut, shaped and prefabricated, reducing the cost of construction while enhancing design flexibility.
“Timber is also reusable, and its natural aesthetic appeal remains a key attraction,” says Tripti.
It’s naturally replenished, it’s harvested sustainably here, and production of timber products requires less energy compared to steel and concrete.
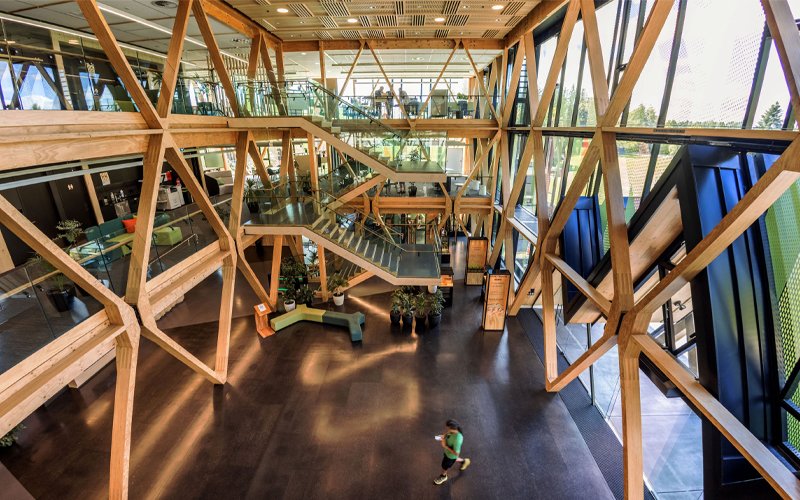
Te Whare Nui o Tuteata, Scion's front door for business visitors and the public, is sustainably designed using engineered timber. Photo: Scion
The rapid advancement in engineered wood products (EWPs) over the past three decades has been transformative, offering a sustainable alternative to steel and concrete. These materials present a viable option for full structural replacement or hybrid applications, combining the strengths of timber with traditional construction materials to enhance sustainability and performance.
They include products such as glued-laminated timber (glulam) and laminated veneer lumber, and cross laminated timber (CLT). These materials are engineered to meet the structural demand of mass timber construction, with CLT panel dimensions up to 16m in width, 4.5m in height and 0.45m in thickness. These are designed for large-scale applications, offering sustainability and high performance.
“Not only are EWPs strong and durable, they’re biodegradable, recyclable and reusable.”

Professor Tripti Singh, Scion senior scientist. Photo: Scion
Advancements in nanotechnology are pushing the boundaries of timber applications even further. By manipulating wood at the cellular level, researchers can densify it, creating ultra-strong materials. Research conducted at Scion has shown that, through delignification and impregnation processes, timber can be transformed into innovative products such as transparent wood, a potential alternative to glass, with improved insulation properties. Additionally, delignified wood can be combined with biopolymers such as chitosan to create plastic-like, biodegradable packaging, offering an environmentally friendly alternative to conventional plastics.
The technology is “not brand new” but, as yet, few companies worldwide use it, says Tripti. Companies in China are producing transparent wood from bamboo. German manufacturer Röchling Industries turns beech veneer into a laminated densified wood material, trademarked as Lignostone, for supports and insulation in liquid gas tankers.
In New Zealand, transparent paper produced by delignification is used to package stationery. Additionally, there is growing momentum to produce biodegradable plastic made from fermented wood waste. The process involves breaking down lignocellulosic biomass from wood into fermentable sugars, which can then be used to produce biopolymers such as polyhydroxyalkanoates or polylactic acid to be used in packaging or 3D printing among other applications.
Mass timber buildings on the rise
Mass timber buildings – large, multi-storey buildings constructed of engineered timber, offering a sustainable and low-carbon alternative to concrete and steel – have been seen overseas for around 10 to 15 years, says structural engineer Dr Andy Buchanan DistFEngNZ CPEng IntPE(NZ).
He says that, along with EWPs, the other game changer in the wood world has been a revolution in fastening technology. This technology solves one of the biggest conundrums for mass timber construction: how to fix it all together, says Andy, an Emeritus Professor at the University of Canterbury and Principal at PTL Structural & Fire. Prestressed laminated timber, or Pres-Lam, which he and others developed at the University, 15 years ago, is one of the new fastening systems.
Mass timber buildings are still relatively new here, and on a small scale. The country’s first modern mass timber building – and the world’s first building using Pres-Lam to fasten it together – was the Nelson Marlborough Institute of Technology’s Arts and Media Building, built in 2011. More recent mass timber projects include Auckland University of Technology’s Tukutuku building. What will be the country’s largest mass timber office building, for Tauranga City Council, is under construction.
It’s now possible to build mass timber buildings higher than 20 storeys, but less than 10 storeys is more economical, says Andy.
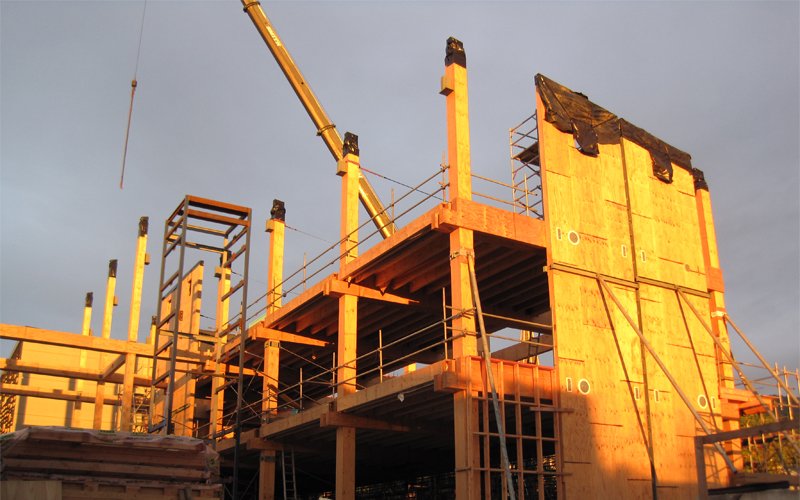
Nelson Marlborough Institute of Technology's Arts and Media Building. Photos: PTL Structural & Fire
“If timber buildings are really going to make a significant difference to the carbon footprint of the building industry, that’s going to happen, not with one or two skyscrapers, but with hundreds of apartment buildings and office buildings – mid-range buildings that are four to 10 storeys high.”
Hybrid construction is a good solution to getting the best design, while “significantly” cutting carbon, he says. When it comes to seismic materials, Andy says wood is excellent because of its light weight.
“It’s [also] ductile, but it’s no better than steel or hybrid buildings, if they’re designed properly.”
The growth in mass timber buildings has led to concerns around fire risk, says Andy.
“Mass timber is actually very good in a fire, as it chars rather than burns, but the area of exposed timber must be limited, especially for tall timber buildings.”
Mass timber buildings are unlikely to be built on a mass-scale here, he says, until there are financial incentives for having low embodied carbon in a building, as well as “less confusion and more consensus” when it comes to using wood. The Building Code, written in 1992, does not refer to mass timber buildings nor does it give any specific guidance about timber use and fire protection. Andy says this leads to a tension.
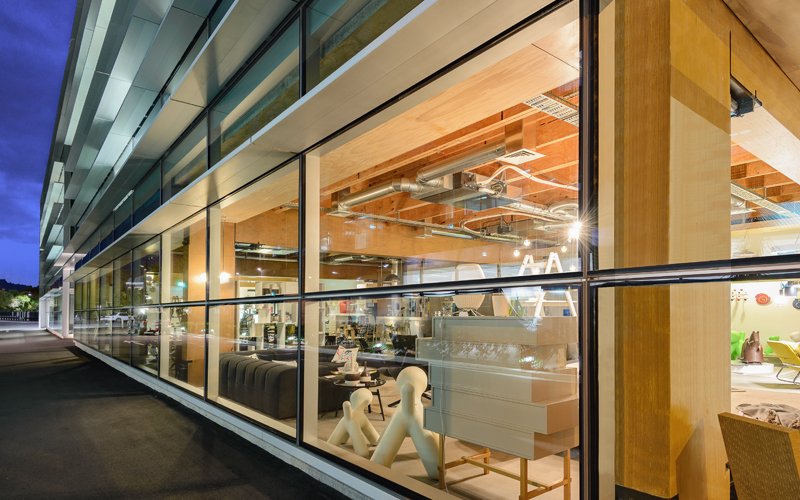
Young Hunter House, Christchurch. Photo: Nicolas Babot, PTL Structural & Fire
“The architects and the building owners want to see all the wood in the buildings, while the people worried about fire safety want to hide it all with fireproof materials.”
Andy is internationally renowned for his work developing guidance on this issue. He recently chaired an industry working group to produce a new supplement for designing to the building code, and a New Zealand commentary to his international fire safety guide, Fire Safe Use of Wood in Buildings.
He says these documents provide best practice guidelines for working with timber, with a “reasonable balance” between the conflicting objectives.
“Industry and most councils are now accepting them.”
Building bridges
New Zealand had many timber railway and road bridges before steel and concrete became the standard for bridge construction in the mid-20th century. Now, just 14 of the country’s 4,200 existing highway bridges are constructed from timber.
In April, the first state highway bridge built from timber in nearly 50 years officially opened in Waikato. Onetai Stream Bridge, on State Highway 26, is also a prototype for NZ Transport Agency Waka Kotahi (NZTA)’s Engineered Timber Bridge Initiative, aimed at reducing embodied carbon emissions.
The architects and the building owners want to see all the wood in the buildings while the people worried about fire safety want to hide it all with fireproof materials.
Dr Daniel Moroder CMEngNZ CPEng IntPE(NZ), who is the Timber Design Society’s immediate past President, is part of that initiative, and, as a technical director at PTL Structural & Fire, oversaw the design and assembly of Onetai’s timber superstructure. He is also a keynote speaker at the 5th International Conference on Timber Bridges in Rotorua in June where he’ll discuss Aotearoa’s history of timber bridges, but, mainly, he wants to look to the future.
“Timber was used in the past and we can use it again. We have a climate crisis and we want to use sustainable materials more efficiently.”
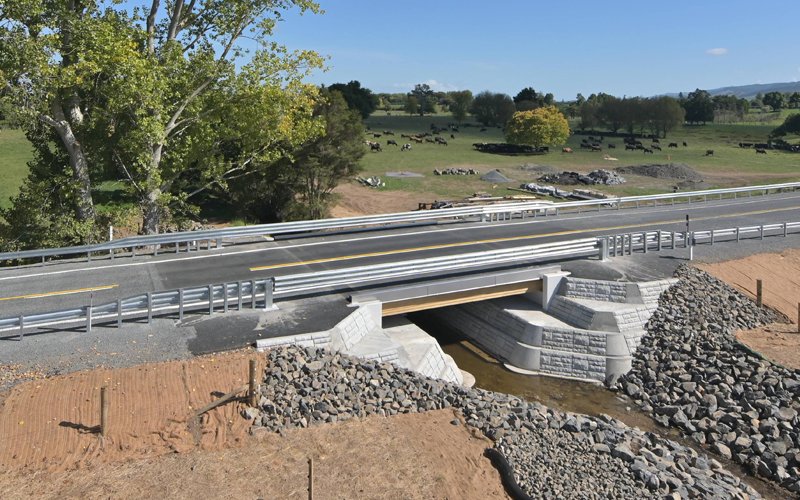
Onetai Stream Bridge on SH26. Photo: HEB Construction/NZ Transport Agency Waka Kotahi (NZTA)
Daniel says lessons learned from the Onetai pilot formed the basis of a forthcoming guidance document for engineers designing timber bridges. There is industry concern that recent progress on timber-related national standards and guidance for the construction industry could stall.
Earlier this year the Society took over Timber Unlimited, a low-carbon initiative set up under the previous government by the Ministry for Primary Industries. Daniel says its paid staff were key to working with Standards New Zealand, but now there’s no funding. It means the Society is back to relying on volunteers to provide guidance to designers and work with policy makers. “We will try to keep Timber Unlimited alive until funding comes in again.”
Turning now to the question of why timber is not used more often, Daniel says: “The reason we don’t is there’s a perception of both high risk and high cost but there’s also a lack of consensus and a lack of guidance.” More consistent information would help project leads take a more informed approach, he adds.
“If done properly, timber is cost neutral in terms of the whole project.”
Resilience testing
In February, a research team from the University of Auckland’s Faculty of Engineering and Design subjected a full-scale, two-storey CLT building to more than 100 simulated “Christchurch-level” earthquakes to evaluate its resilience. Conventional timber connectors, such as nails and screws, were replaced with a Resilient Slip Friction Joint (RSFJ), a damper developed at the University. The RSFJ reduces movement during a quake and recentres the building after shaking.
One of the project’s leads, Dr Ashkan Hashemi CMEngNZ CPEng IntPE(NZ), a Senior Lecturer in structural and earthquake engineering, says the test couldn’t have gone better.
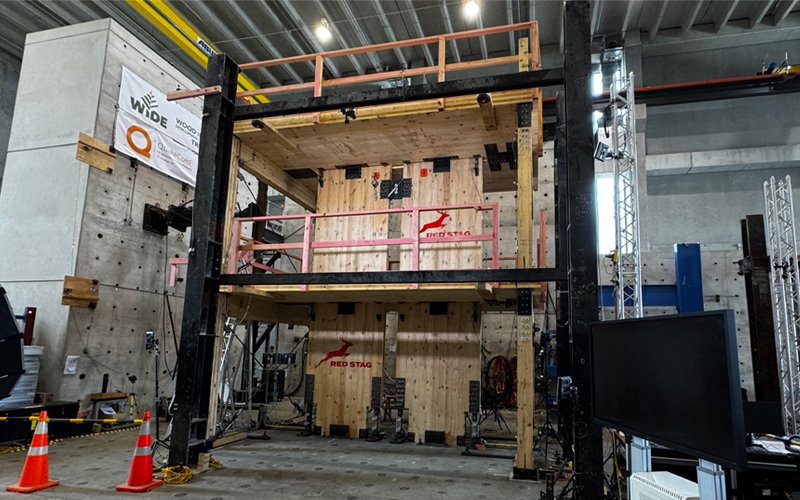
The full-scale, two-storey CLT building developed by researchers at the University of Auckland, subjected to more than 100 simulated earthquakes. Photo: University of Auckland
“After more than 100 quakes, no damage was observed anywhere.”
The 200 people, mostly structural engineers, who attended the testing came away with “proof that mass timber is a viable option for clients”.
Aotearoa won’t achieve its net zero-carbon target by 2050 unless more mass timber buildings are built. For this to happen the equivalent level of the public funding given to research into concrete and steel needs to be made available to timber, says Ashkan. “If it was not for generous private funder the WIDE Trust, we would not have been able to come this far."
Braced for change
One of the first products to come out of Prolam’s new testing facility Prolab is the PLX Column. It’s another first for the Motueka engineered wood manufacturer which specialises in timber and steel hybrid structural timber beams and bracing systems.
Managing Director John Woodman says the idea for the PLX Column came from “an architect and a couple of engineers” who wanted a more versatile, but still compliant, bracing option for living areas. It is a single glulam bracing column with a 40x10mm flat steel bar, reducing the amount of width usually needed to provide 100-plus bracing units.
John says many residential and terraced housing new builds have limited wall space for bracing. The additional bracing support means there’s no need for the additional gib board usually required.
This article was first published in the June 2025 issue of EG magazine.







