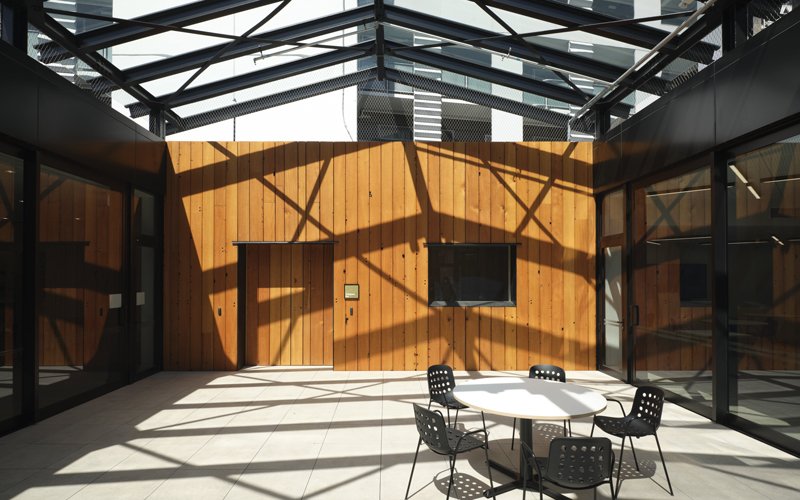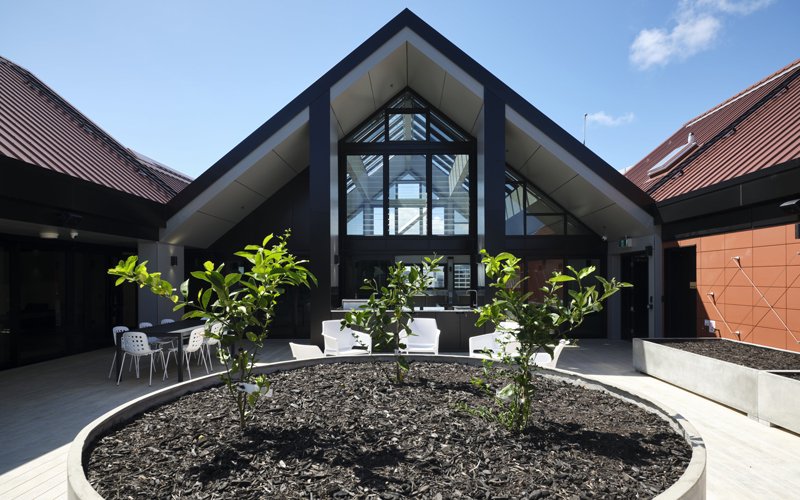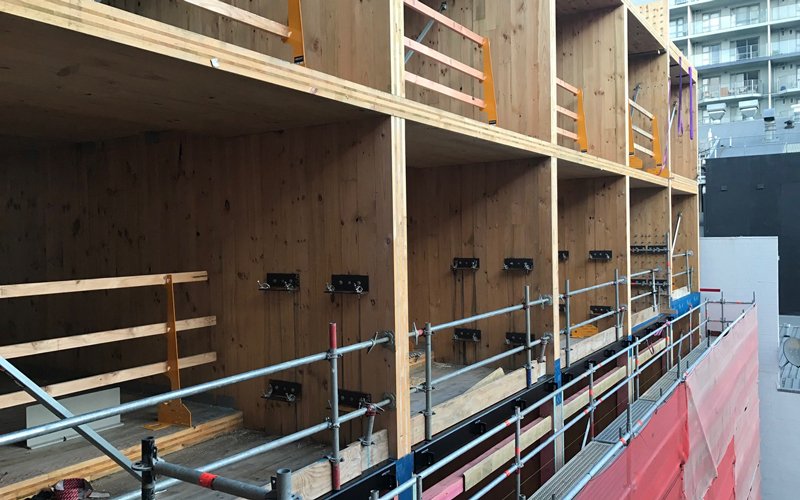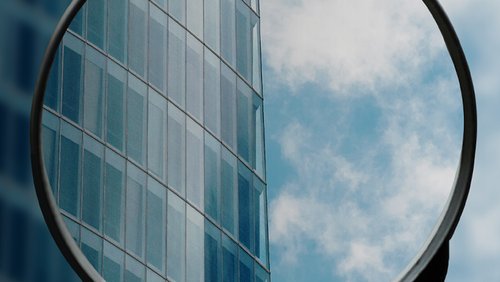3 Oct 2022
There are few buildings in the world that are an engineering first, architecturally unique, offer high levels of sustainability and are designed specifically to deliver complete services and accommodation to a community’s most vulnerable people. But HomeGround, the new Auckland City Mission – Te Tāpui Atawhai building in Tāmaki Makaurau is just that.
The Auckland City Mission has been caring for community members for more than 100 years, 40 of which have been out of one of Auckland’s oldest pubs, the Prince of Wales Hotel. But the 19th century building has recently undergone a complete transformation and, based on the Common Ground Model employed overseas which provides permanent housing, meals, and 24-hour care, is now a state-of-the-art facility for Auckland’s homeless.
In addition to the enormous social value HomeGround offers, the building also illustrates remarkable design, engineering and construction elements, and is the tallest cross-laminated timber (CLT) building in the country. CLT consists of sawn timber boards glued together in 90-degree alternating directions to form jumbo-sized plywood panels.
Gary Lawson, who worked on the project with Stevens Lawson Architects, says the building brought unique challenges and opportunities.
“Apart from the extremely demanding nature of the design brief and the special needs of the people the building was to serve, it was essentially the ‘first cab off the rank’, to build a mid-rise building of mass-timber in a seismic zone,” he says.
“Perhaps unlike many overseas examples, even the cores are CLT and so bracing the building was challenging, while allowing for the dimensional movement the building faced through construction and over time.”
He says because the design concept uses structural resolution as the architectural expression, the entire process was highly collaborative.

Covered courtyard. Image: Mark Smith
HomeGround has been built by, for, and with Aucklanders at its heart and is primarily a place of transformation and healing.
– Helen Robinson
“It was a very productive relationship between architects and engineers and critical that the two disciplines developed the design thinking side-by-side, from the concept right through to the construction phases.”
Gary describes the building as “love in action” and says it’s “… a truly remarkable achievement by many, many passionate people for the benefit of others, rather than themselves.”
Technical Director at AECOM New Zealand Toby Bridge says traditional materials were initially intended for the project prior to AECOM’s involvement.
“When we came on board, the design team wanted to explore the options that would not only provide the best outcomes from the structural engineering perspective, but also the best architectural, sustainable and social outcomes for the project of such a huge social significance.
“With our experience using the material globally, we had the knowledge and support required to develop a unique CLT hybrid solution.”
He credits CLT with three main advantages.
“Firstly, it is 20–30 percent lighter than steel, so far more efficient” he says.
Secondly, he says because it’s lighter and prefabricated, it is easier to construct and the site is much cleaner.
“All the panels were prefabricated before they came to site which made it much faster and easier for construction in the CBD, not having all that heavy lifting, concreting and welding”.
And finally, because the product has far less embodied carbon compared to the traditional steel and timber construction materials, it is much more sustainable.
CLT also does not need to be insulated, painted or fireproofed.
“It has an inherent fire resistance, which means it can be designed to accommodate substantial fire and remain structurally stable at the high temperatures.”
In HomeGround, CLT forms the walls, floors and the lift cores throughout the accommodation levels.
“We utilised a hybrid CLT and steel bracing system for the building stability, which provided a unique architectural outcome. The connection of the steel bracing taking the lateral but not gravity loads to the CLT structure is complex allowing for differential axial shortening between the timber and steel.”
Toby says timber makes a building far more welcoming and homely.
“It was designed with the best outcome and wellbeing of occupants at the front of our minds. And from an engineering perspective, it was exciting, new and different – a great project to be involved in. Good for society, great for the environment. It ticks a lot of boxes.”

Rooftop terrace and greenhouse. Image: Mark Smith
Auckland City Mission CEO Helen Robinson says the Mission’s previous facility had lots of heart but was not fit for purpose in many ways.
“HomeGround has been built by, for, and with Aucklanders at its heart and is primarily a place of transformation and healing,” she says.
“It makes a strong statement about how our city cares for its most vulnerable people.”
The reaction to HomeGround is tangible, she says.
“Each day I can’t help but come across people in the laneway who are needing our support, and I am struck by how we are now able to do that with the dignity and ease of service that they deserve. People tell me every day about how they love their new apartments, appreciate the warm and welcoming laneway, and enjoy having home-cooked meals in Haeata.
“It is already living up to the promise of being a place of transformation and healing and I am truly grateful to everyone who has played a part in making this long-held dream a reality.”
A place to call home
- Opened February 2022
- 80 new permanent apartments with 24/7 wraparound support
- Health centre for up to 3,000 people, ultimately to include dental, physiotherapy and podiatry services
- Haeata, a community dining room that can support up to 300 people a day
- Public showers and toilets
- Social and medical detox unit with 30 beds
- Education, art and training facilities
- Budgeting advice and other support networks
- Rooftop greenhouse and tenants’ lounge
An “exciting, new and different” project
- Main construction by Built Environs
- Construction period: 27 months
- 12,500 m2 housing and support centre
- Cost: approximately $110 million
- Homeground's 11 levels includes refurbishment of existing hotel structure, The Prince of Wales
- Gabled roof evoking the image of a home and a Māori wharenui
- Diagonal bracing evoking Māori weaving patterns found in tukutuku (latticework) and Pacific tapa

HomeGround is the tallest cross-laminated timber building in the country. Image: Stevens Lawson Architects




