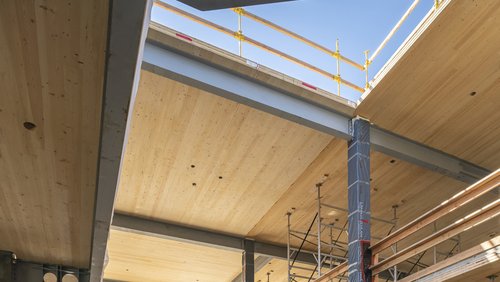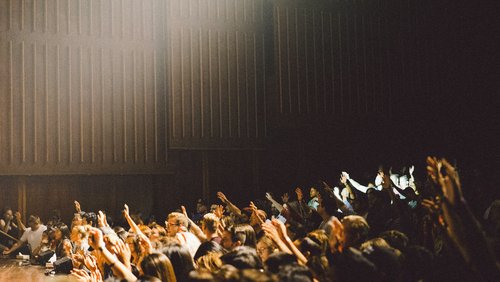Date: |
04 Dec 2025, 12.00PM – 1.00PM |
duration: |
1 hr |
Location: |
Online |
Cost: |
Free event |
Join us for an in-depth webinar exploring the structural engineering marvel behind the newly completed Court Theatre in Christchurch, a cornerstone of the city’s post-earthquake cultural regeneration. Designed through a collaboration between Haworth Tompkins (UK) and Athfield Architects (NZ), and engineered by Ruamoko Solutions, the theatre exemplifies innovation, resilience, and sustainability in modern construction.
This session will delve into the hybrid structural system that underpins the facility, integrating mass timber, steel, and concrete to meet complex performance, acoustic, and spatial demands. Attendees will gain insight into the use of Cross Laminated Timber (CLT), Laminated Veneer Lumber (LVL), and Glulam, which not only enhance the building’s aesthetic warmth but also contribute to its environmental goals by sequestering over 100 tonnes of CO₂.
We’ll also examine the Design for Manufacture and Assembly (DfMA) approach, which enabled precise digital fabrication and efficient on-site assembly, minimizing waste and delays. Special attention will be given to the Batten & Cradle™ acoustic flooring system, a key innovation that balances sound isolation with the visual appeal of exposed timber.
Whether you're a structural engineer, architect, or construction professional, this webinar offers valuable lessons in collaborative design, seismic resilience, and sustainable building practices in the performing arts sector.
Presentation about the design and construction of the Court Theatre in Christchurch from a structural engineering perspective.
Join us for an in-depth webinar exploring the structural engineering marvel behind the newly completed Court Theatre in Christchurch, a cornerstone of the city’s post-earthquake cultural regeneration. Designed through a collaboration between Haworth Tompkins (UK) and Athfield Architects (NZ), and engineered by Ruamoko Solutions, the theatre exemplifies innovation, resilience, and sustainability in modern construction.
This session will delve into the hybrid structural system that underpins the facility, integrating mass timber, steel, and concrete to meet complex performance, acoustic, and spatial demands. Attendees will gain insight into the use of Cross Laminated Timber (CLT), Laminated Veneer Lumber (LVL), and Glulam, which not only enhance the building’s aesthetic warmth but also contribute to its environmental goals by sequestering over 100 tonnes of CO₂.
We’ll also examine the Design for Manufacture and Assembly (DfMA) approach, which enabled precise digital fabrication and efficient on-site assembly, minimizing waste and delays. Special attention will be given to the Batten & Cradle™ acoustic flooring system, a key innovation that balances sound isolation with the visual appeal of exposed timber.
Whether you're a structural engineer, architect, or construction professional, this webinar offers valuable lessons in collaborative design, seismic resilience, and sustainable building practices in the performing arts sector.







