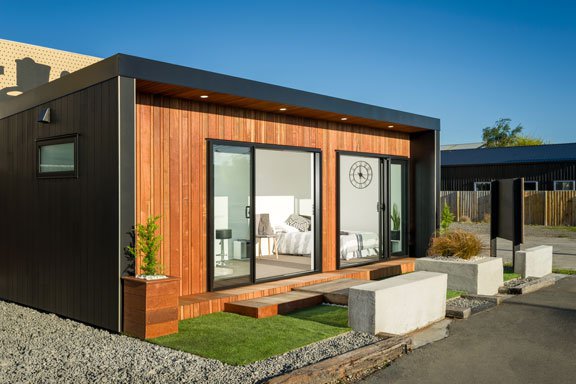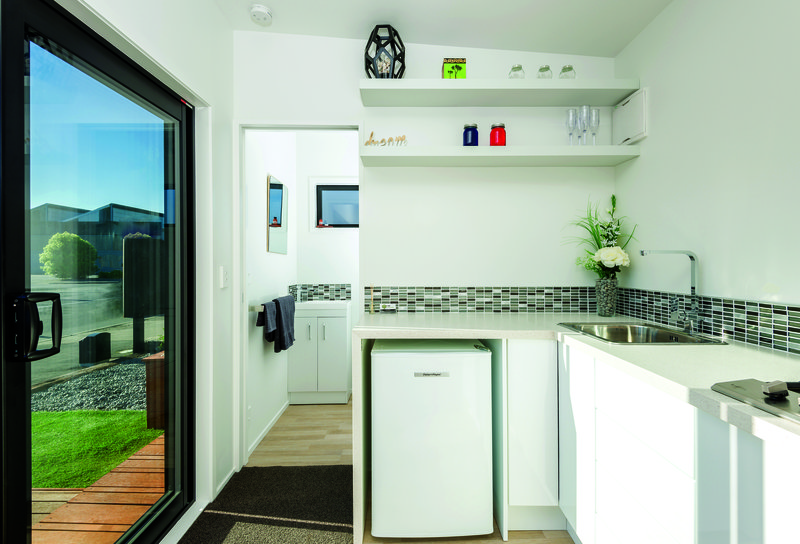6 Dec 2018
Engineering innovations in the residential housing sector are creating new options to help overcome our housing shortage.
It’s in the headlines of every national news platform, on the lips of our politicians, and illustrated by the swarms of hopeful tenants and buyers showing up at prospective homes up and down the country. New Zealand has a major housing shortage.
How the shortage can be rectified is the subject of many debates between everyone from policy makers to plumbers, and engineers are playing a key role in the scramble to prompt change in the traditionally conservative residential building sector.
Despite significant challenges, including increasing construction costs, a skills shortage and land scarcity in the main centres, the 2018 National Construction Pipeline Report predicts the number of dwellings consented will increase by 39 percent to a high of 43,000 in 2023.
It’s a small world
Tiny homes are one option that have recently gained traction. They’re cute, quick to erect and, if there is land available, affordable.
Christchurch-based Cube Cabins cannot keep up with the demand for their innovative tiny homes, says Managing Director Matt Gorinski.
The homes range in size from a 2.4m by 4.2m cabin, through to the 45-square-metre tiny home, the Dunstan. Prices range from $12,500 for a basic cabin, through to $105,000, with costs increasing along with size and facilities. The dwellings are prefabricated in a controlled factory environment. If services are accessible, people can move in within just two hours of delivery.
What’s more, unlike many of the country’s chilly homes, they’re warm. Assisted by engineers at Cook Costello, the company has developed an innovative solar heating upgrade that eliminates the need for external heating and cooling systems.
“It’s a zero-cost, solar-heated slab,” says Matt.
“The super-insulated roof space contains water pipes that capture the natural heat in the rafter cavity, which is then circulated through a series of pipes cast into the insulated concrete floor slab. A solar panel charges a battery that runs the pump and temperature control panel.”
The system maintains the building at an ambient temperature and during summer cooler temperatures are pulled out of the ground into the ceiling space. While all other components of Cube Cabins are transportable, the solar-heated floor is poured on site. “We haven’t worked out how to safely transport the solar concrete slab yet,” says Matt, “but we’re working on it.”
While the cabins are constructed using conventional building materials, the company has a zero-waste policy.
“We have looked into wall panels but they are not yet cost effective and while there is definitely potential for new building materials, right now we find there is a bit of distrust around those new products.”
Matt says local governments are finally coming around to a different way of thinking.
“The new Auckland Unitary Plan is a dream for people like Cube, permitting secondary dwellings and the ability to put transportable structures on site. Smaller multi-use buildings are the way to solve our housing issues and that’s what we are pushing really hard for.”
Knock on wood
Rotorua-based mechanical engineer John Stulen is passionate about all things timber. Managing Director of Innovatek, an organisation that runs conferences in the forest and wood products industries in New Zealand and Australia, he was also Director of the Forest Industry Engineering Association for 20 years.
John says that unlike in Australia and the USA, New Zealand developers have been slow to adopt engineered timber structures. He is a strong proponent for cross laminated timber (CLT), large structural building panels made from solid pine boards glued together. Because the planed boards are pressed in layers of alternating direction, the product has a high strength-to-weight ratio.

The Ohau is the smallest in Cube Cabins' range
CLT and other engineered wood products can harness the power of Building Information Modelling (BIM), a 3D model-based design and management process. This brings much of the work into a controlled factory environment, providing solid floor, wall, ceiling and roof elements.
“Coupled with the computer-generated machining used to finish it, it provides accuracy for the fitting of all subsequent building components including windows, plumbing and electrical.
“The main benefits of CLT are its stability and low weight, while being easy to work into earthquake-resistant structures for multi-residential and commercial building structures. There is also a reduced requirement for on-site fabrication, which reduces build times on congested and busy sites in crowded city environments.”
John regrets CLT has not been used to assist in the Christchurch rebuild, as he says it’s ideal for the rapid erection of fast, safe and quality construction of emergency housing on a range of challenging sites.
“Despite the knowledge and experience available in the timber design and engineering communities, owners of large buildings in the region have been conservative in their use of insurance funding to build in traditional concrete and steel.”
He disagrees with concerns about CLT’s fire resistance, sound transmission through floors, and potential for water damage, which have sometimes held back its use.
John says CLT can be cost effective for single residential dwellings where access to the building site is difficult or expensive.
“It offers the chance to manufacture structures off-site and use a crane to quickly install finished building components.”
Also, where a residential unit is added on top of an existing city building and the cost of pouring concrete and erecting steel would close the local streets for too long, he believes CLT is a better and lower cost option.
“For an average house, CLT is more expensive than light timber framing but it can be effective for flooring on steep sites in conjunction with traditional wood framing.”
In the past three years, CLT use has grown considerably and Housing New Zealand has been adopting it to help deliver its ambitious housing plan.
“They have now constructed six projects of 10–12 unit apartment blocks where CLT has delivered the speed, accuracy and capacity they needed in a tight labour market.”
An award-winning, 231-bedroom Otago Polytechnic building in Dunedin is the first student accommodation complex of its size to use prefabricated CLT panels. The material has also been used in the construction of the new Nelson-Marlborough Institute of Technology (NMIT) and Bealey Lodge Backpackers Hostel in Christchurch.

Inside a Cube Cabins home
John says there are now several teams of professionals experienced in CLT, including architects and structural engineers, working in a few regions around the country.
“These alliances have been built on successful smaller projects where shared trust has been built. They do not shout their successes from the rooftops, but their reputations are growing. These successes are in stark contrast to the traditional, design-bid-build model used for steel and concrete projects that has forced too much risk into one part of the supply chain.”
Provided the right quality systems are in place, the building has the potential to not only be built faster, but also better. – Tim Porter
Off-site construction
Civil engineer Tim Porter leads Holmes Solutions’ construction team, focusing on inventing, designing and testing new systems. He is co-Chair of PrefabNZ, which advocates for off-site design and construction.
Tim says the construction sector has experienced flat productivity for the past 60 years and the industry cannot meet the housing demand unless the delivery model is changed.
“By shifting the workforce off-site, we can increase the productivity of each worker. And with sensible use of automation and machinery, we can achieve further gains," he says.
"We also know that when buildings are built in controlled conditions using a systemised approach, the quality of the building can be much higher.
“Provided the right quality systems are in place, the building has the potential to not only be built faster, but also better.”
Despite being an advocate for change, he is not convinced wholesale disruption is the right answer.
“But an integrated approach that draws on the wisdom of the past and integrates that with modern thinking and capabilities will lead to the changes we need.”
He says with prefabricated building, engineering innovations involve integrating a mechanical design philosophy with civil engineering thinking.
“Prefabrication is not traditional civil construction. The integration of manufacturing principles means there is a lot that can be borrowed from mechanical designers.”
Tim says Holmes Solutions is using cross-disciplinary teams, coupled with testing, to develop new construction technologies aimed at reducing costs and accelerating construction times.
He says talking about prefabrication as a future solution is no longer relevant as it is already mainstream in many developed economies.
“In the likes of Scandinavia, Europe and Japan, prefabrication is just how it’s done. When we also start taking the better quality, lower cost and greater efficiency it offers as a given, New Zealand’s housing situation will be in a much better place.”




